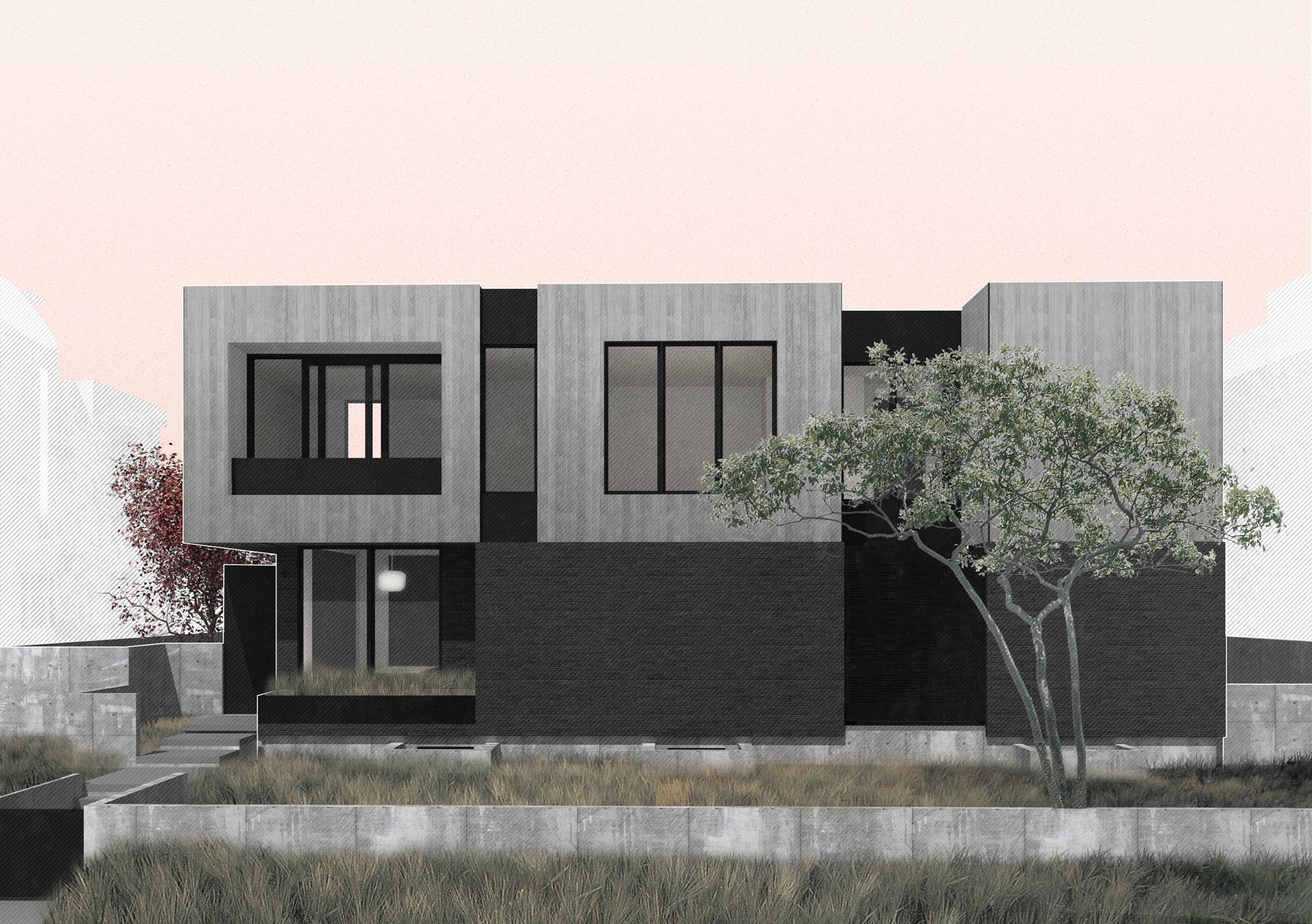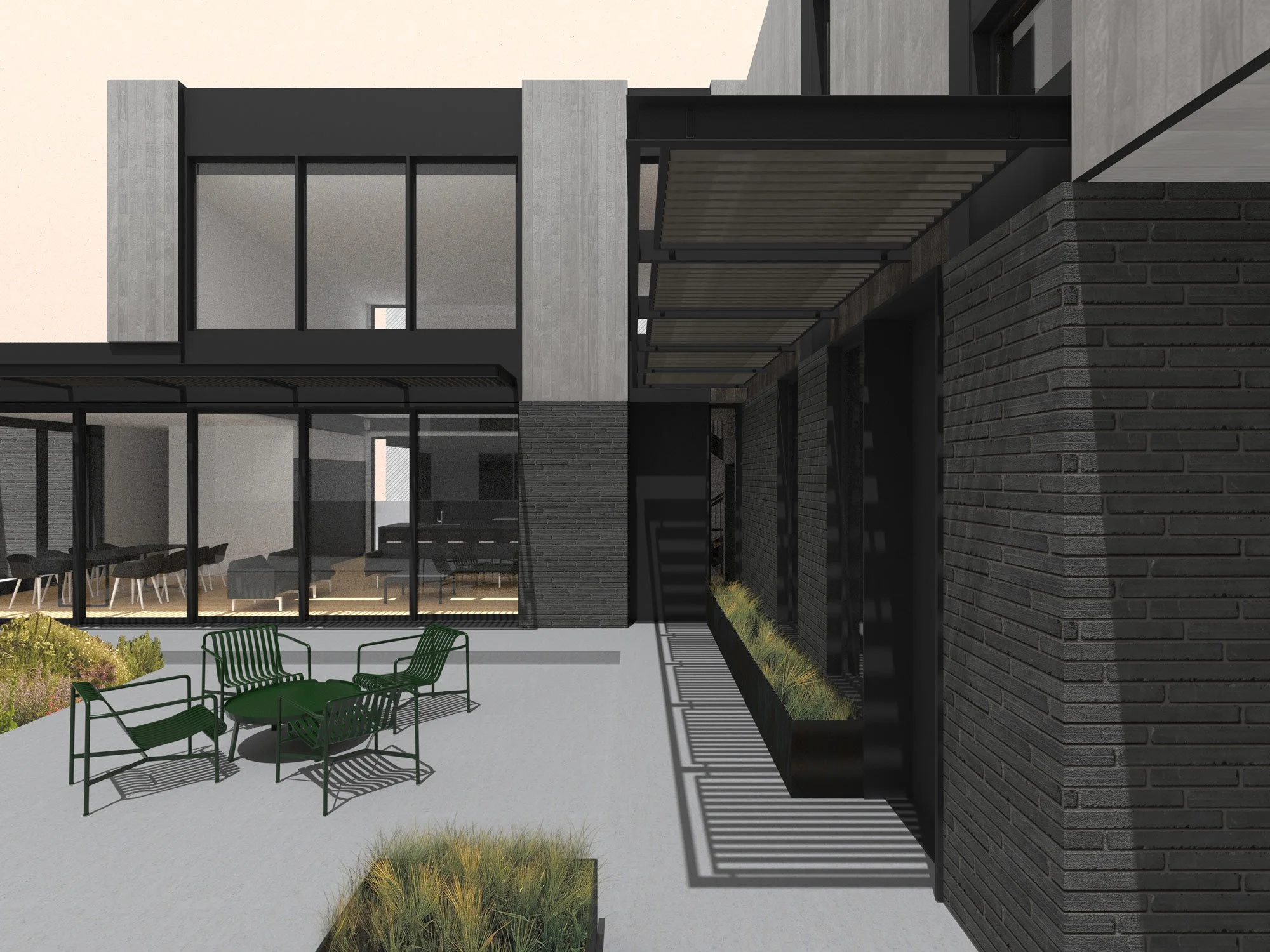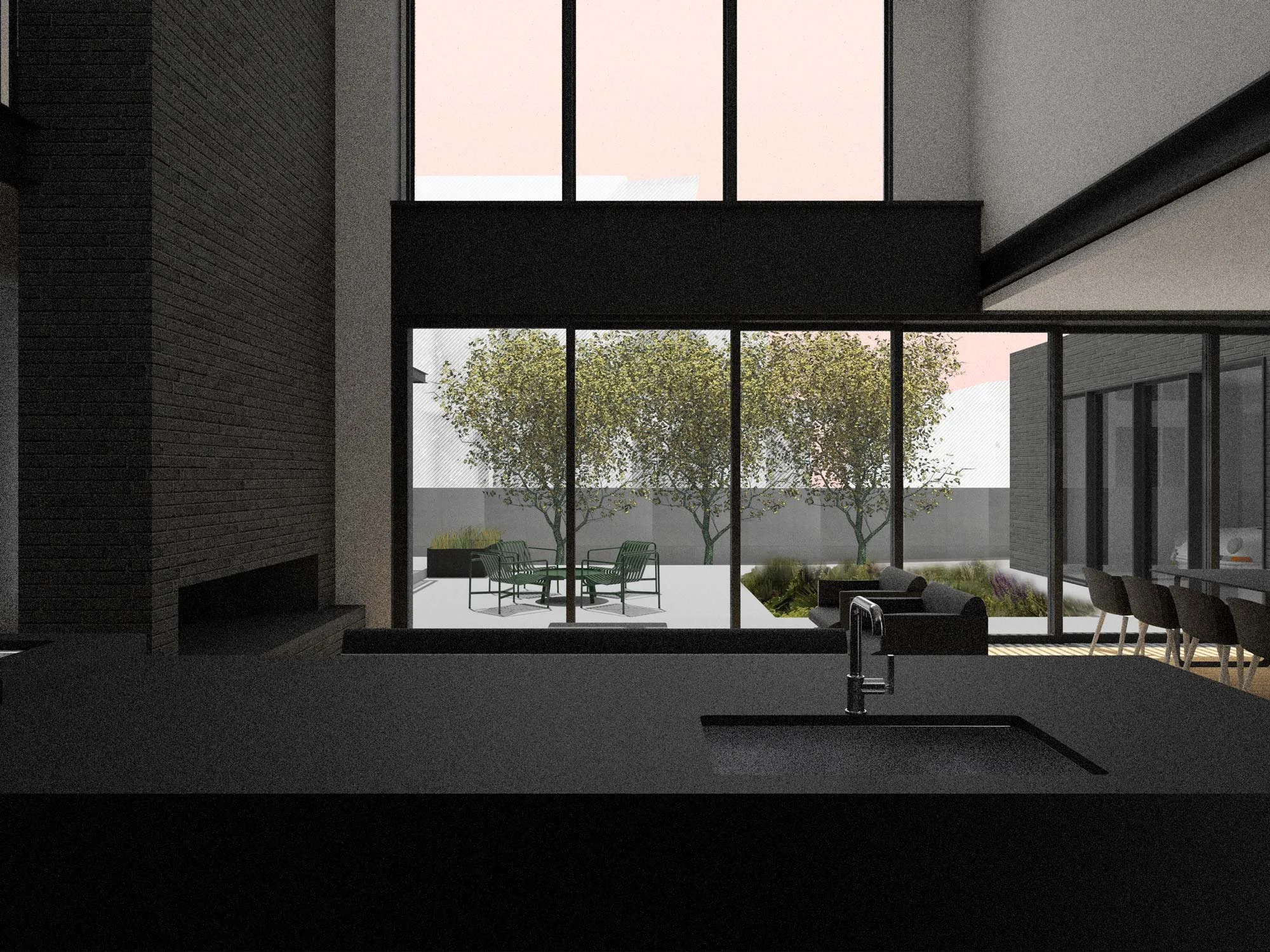
SHOSHONE HOUSE
This House with Courtyards infills an urban site in the Lower Highlands neighborhood of Denver with a series of volumes and voids assembled together to form interior and exterior spaces of varying privacy and shelter. A series of thresholds draw from the street into the inner sanctuary of the main courtyard, peeling back layers of concealing to reveal the open heart of the house. Main living spaces are oriented to this central space spanning inside and out, utilizing the building mass to provide shade to the exterior spaces. Privacy is layered back on as you move away from the public spaces of the house, allowing for a home that can be both the center of activity and a hideaway in the center of the city.
location // DENVER, CO
year // 2022
client // PRIVATE
status // DESIGN
category // HOUSING
structural engineering // DS ENGINEERING


