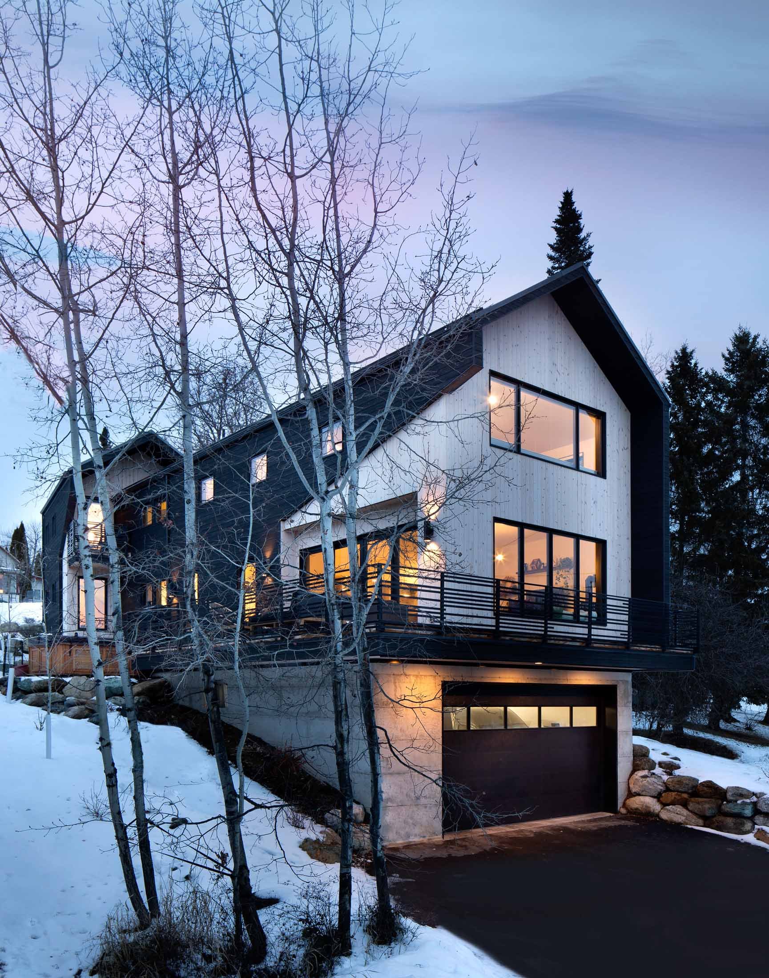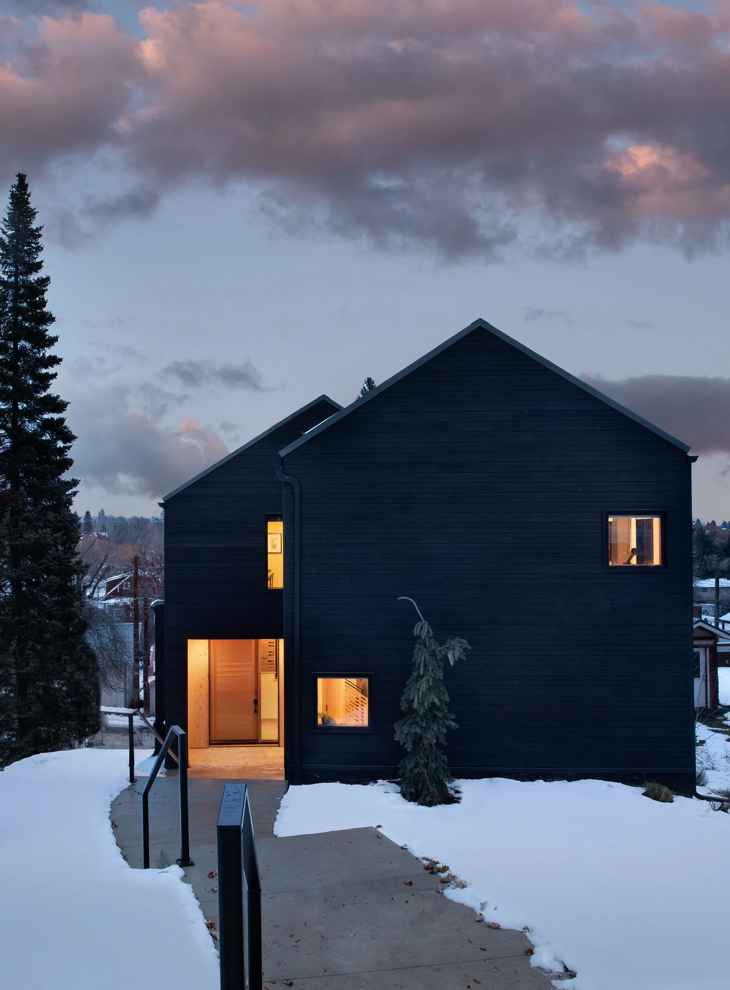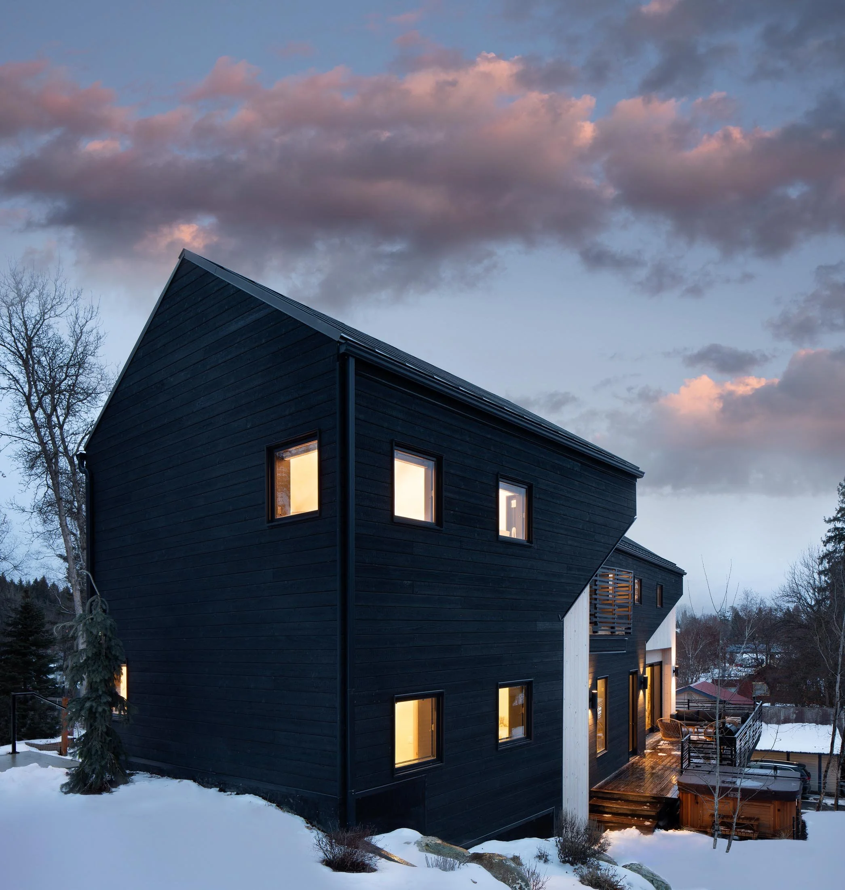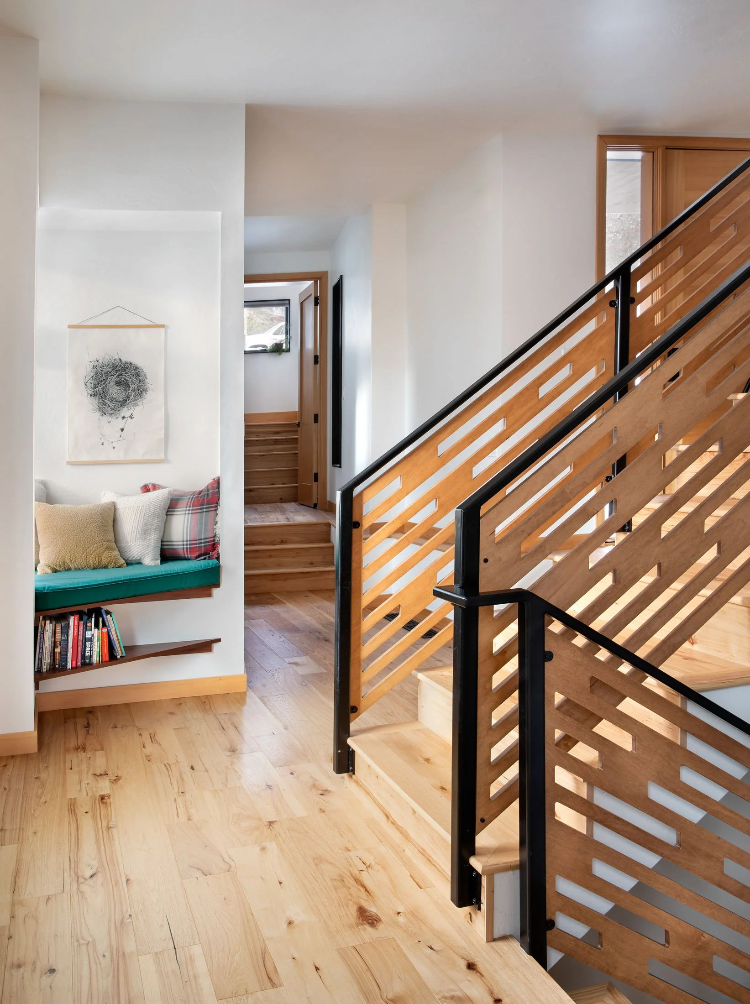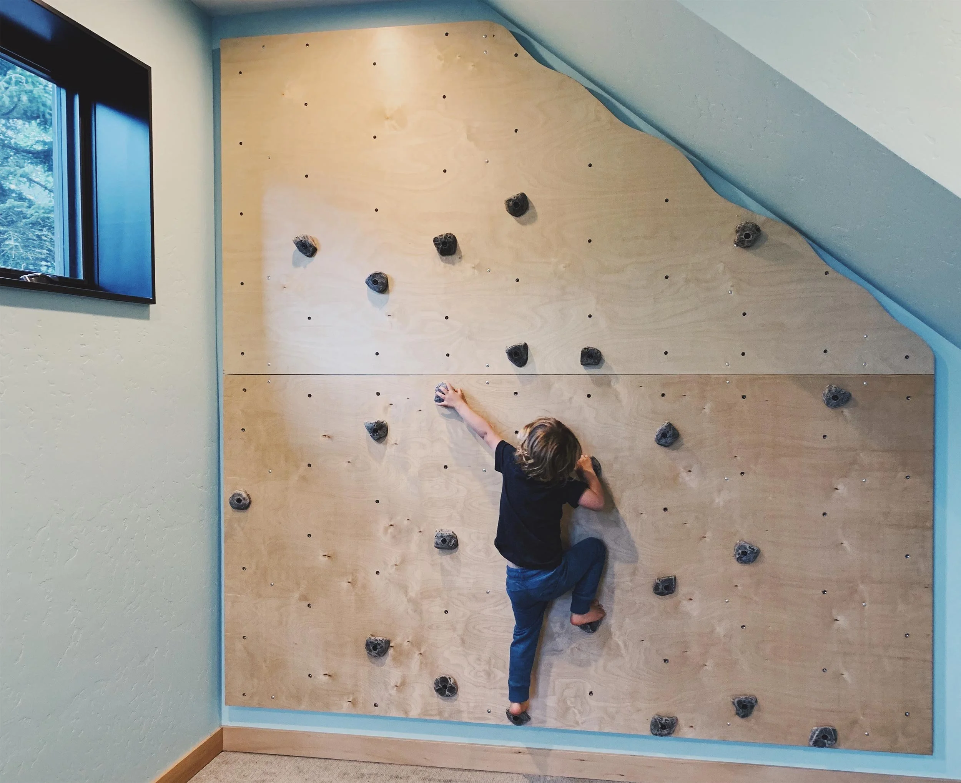
FOREST HOUSE
A house born of the landscape of Montana and the Flathead Valley. The mountains carved over millennia by glaciers, the resulting geologic forms blended with the architecture of the railroad. The house incorporates moments of exploration and discovery inspired by the overgrown site referred to as the neighborhood’s forest. An exterior palette of blackened and weathered timber blends with the natural landscape and references local materials and Whitefish’s historic past as a railroad town.
The house is set into the sloping hillside, with the main living and sleeping levels balanced above the solid base. Contrasting textures and materials reference the dynamic beauty of Glacier National Park. The site began as a neighborhood forest, an unbuilt plot with openings in the vegetation and surprises to be encountered. Like a walk through a forest, the house reveals itself further at each turn, encouraging discovery as you move through.
The house is split into two volumes to allow for a secluded home office and guest accommodation. Dramatic views across the Flathead valley towards the Gateway to Glacier National Park open up to the east from both volumes, orienting the house to the natural environment.
A highly insulated and efficient exterior envelope, extensive natural ventilation, and highly tuned solar access combine to enhance the environmental performance of the house, a key component of the design brief from the outset of the project.
location // WHITEFISH, MT
year // 2019
client // PRIVATE
status // COMPLETED
category // HOUSING
structural engineering // WAATI ENGINEERING
photos // GIBEON PHOTOGRAPHY
