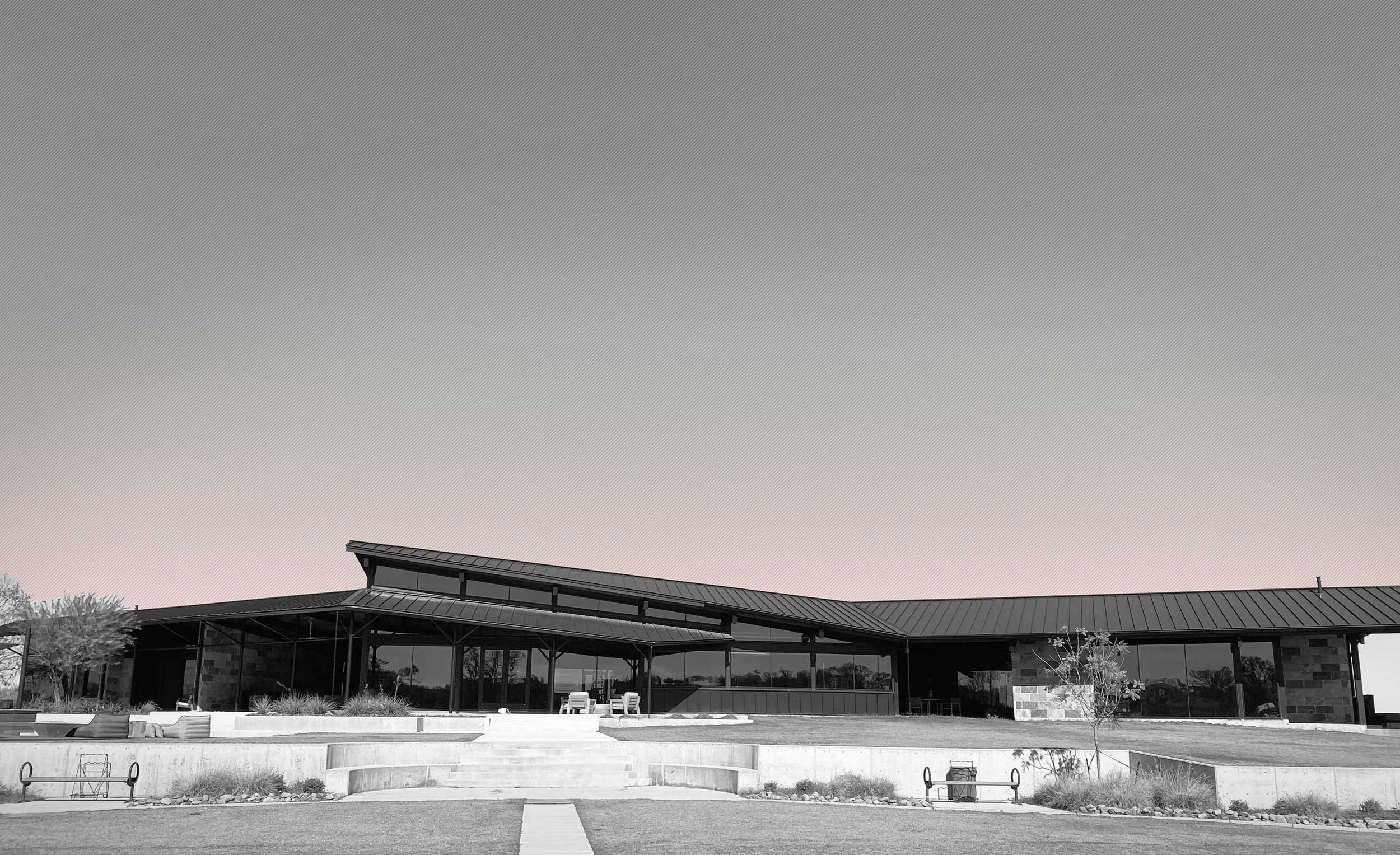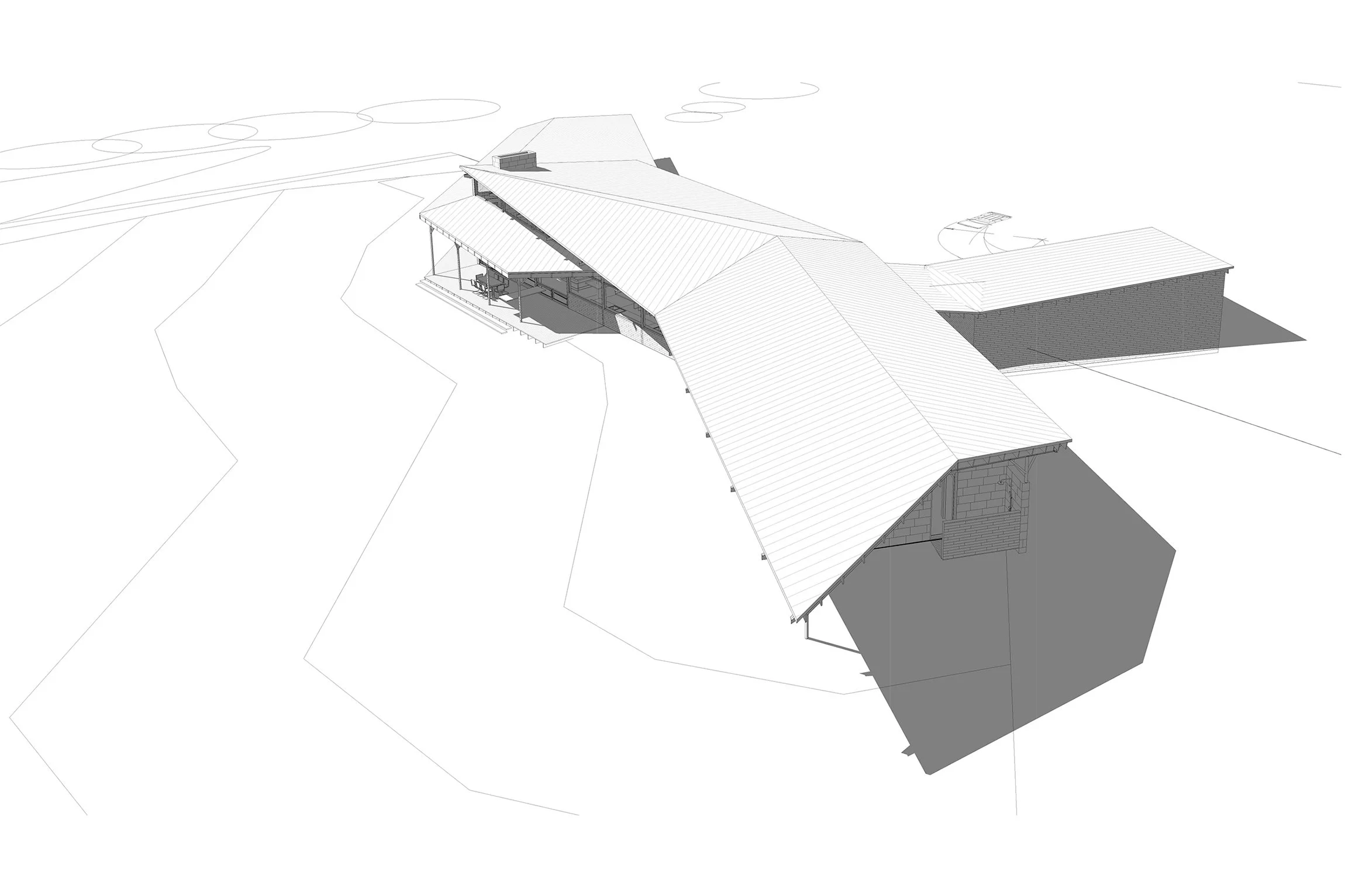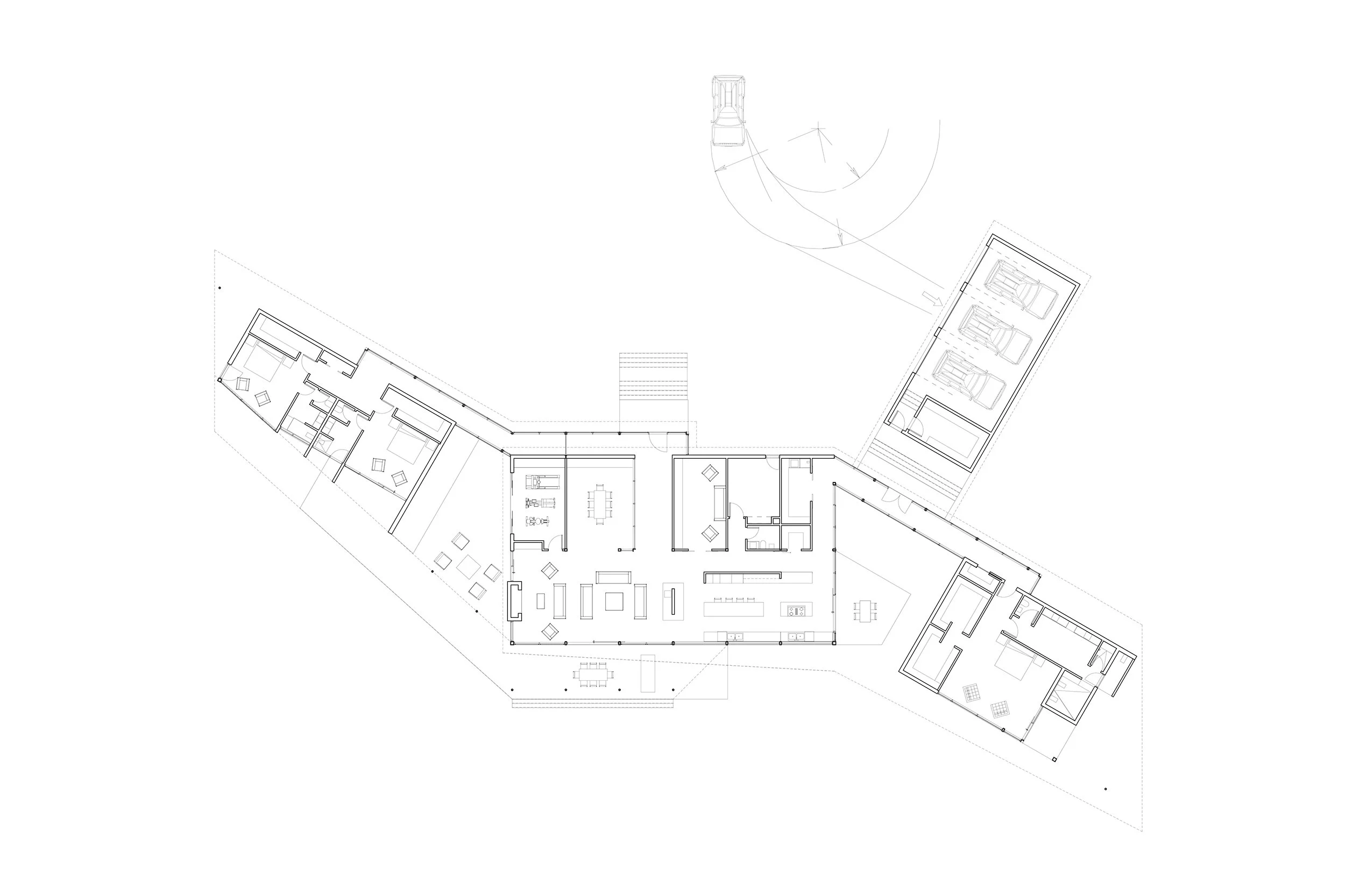
HOPES CREEK RANCH
A folded roof wraps over this low slung ranch house to unify the main, master, and guest wings with sheltered landscapes and exterior living spaces. Large overhangs and extensive sliding doors blend inside and outside, drawing one through the house to the lake shore beyond.
The brief called for a open and expansive house to accommodate the extended family but also be functional for just the couple alone. For ease of flow and to allow for the family to age with the house, the entire program is spread over one story, slightly raised on a reclaimed peninsula jutting into a natural pond on the site. Long roofs with extensive eaves shade the house and the outdoor spaces between the public and private wings. A solid face on approach to the house gives way to a glass wall overlooking the front garden and pond beyond. The house is oriented to views over the water and existing walnut trees to the west. Passive solar design was used throughout with tuned shading, natural light, and multiple indoor-outdoor spaces as the main features of the design.
location // COLLEGE STATION, TX
year // 2016
client // PRIVATE
status // COMPLETED
category // HOUSING


