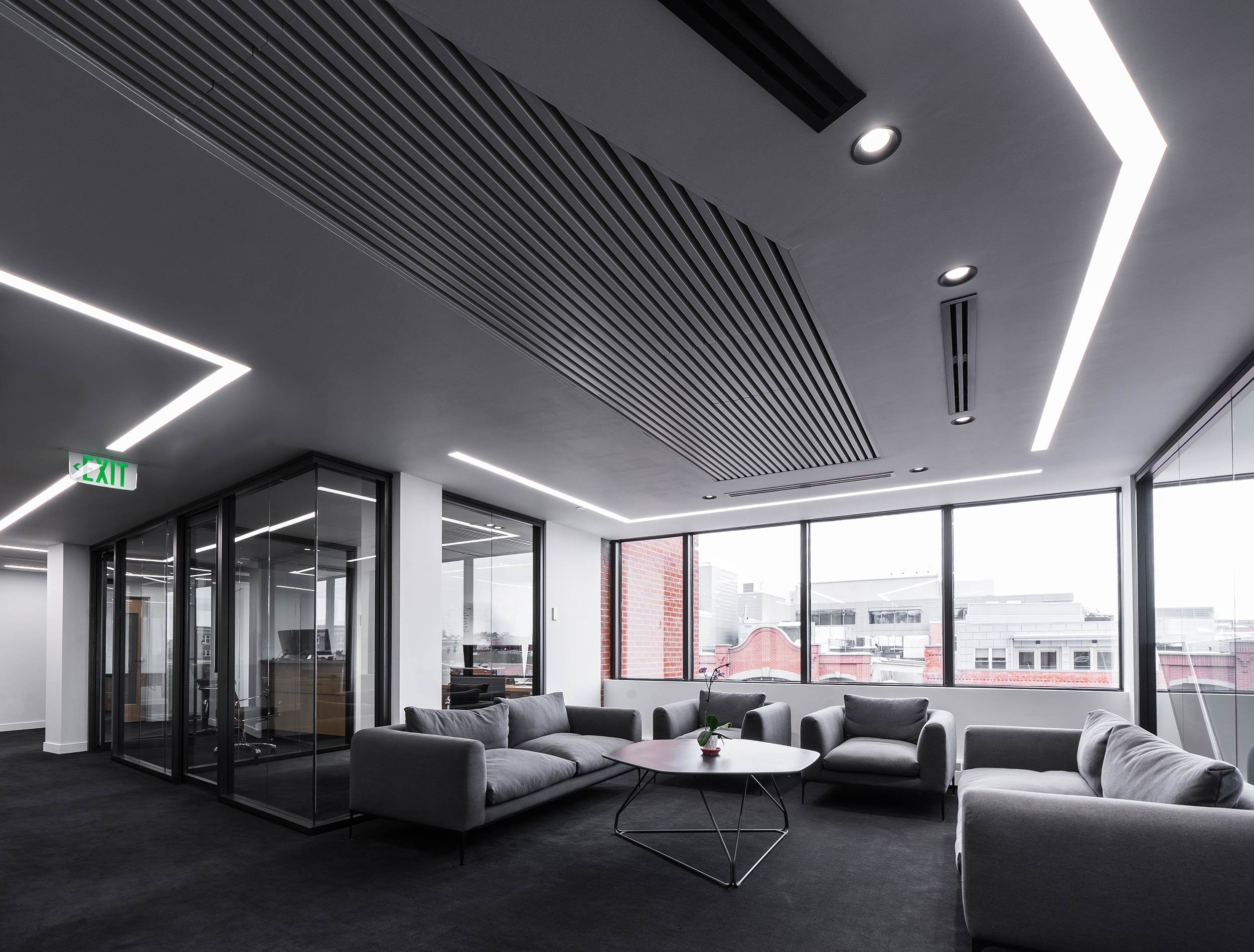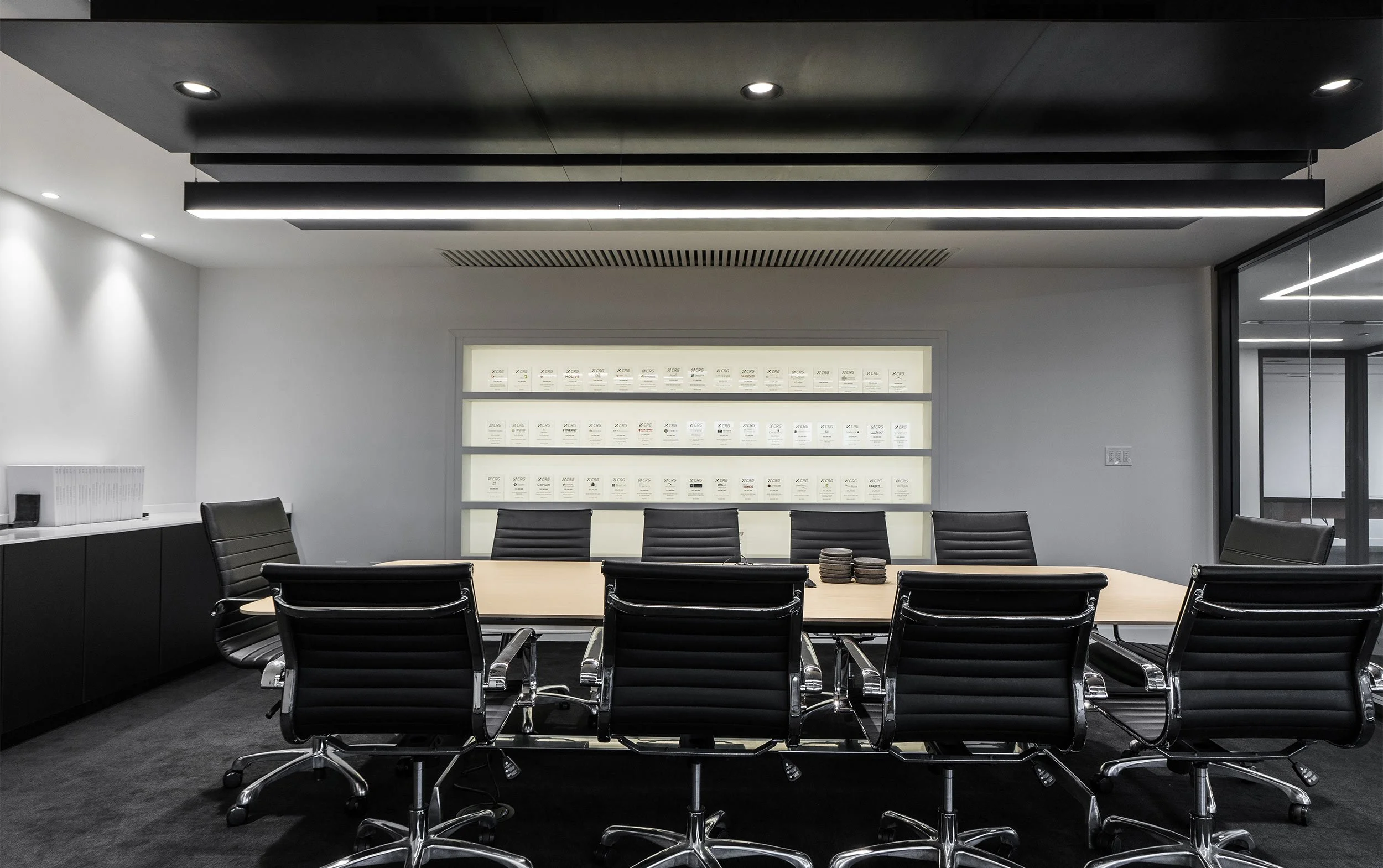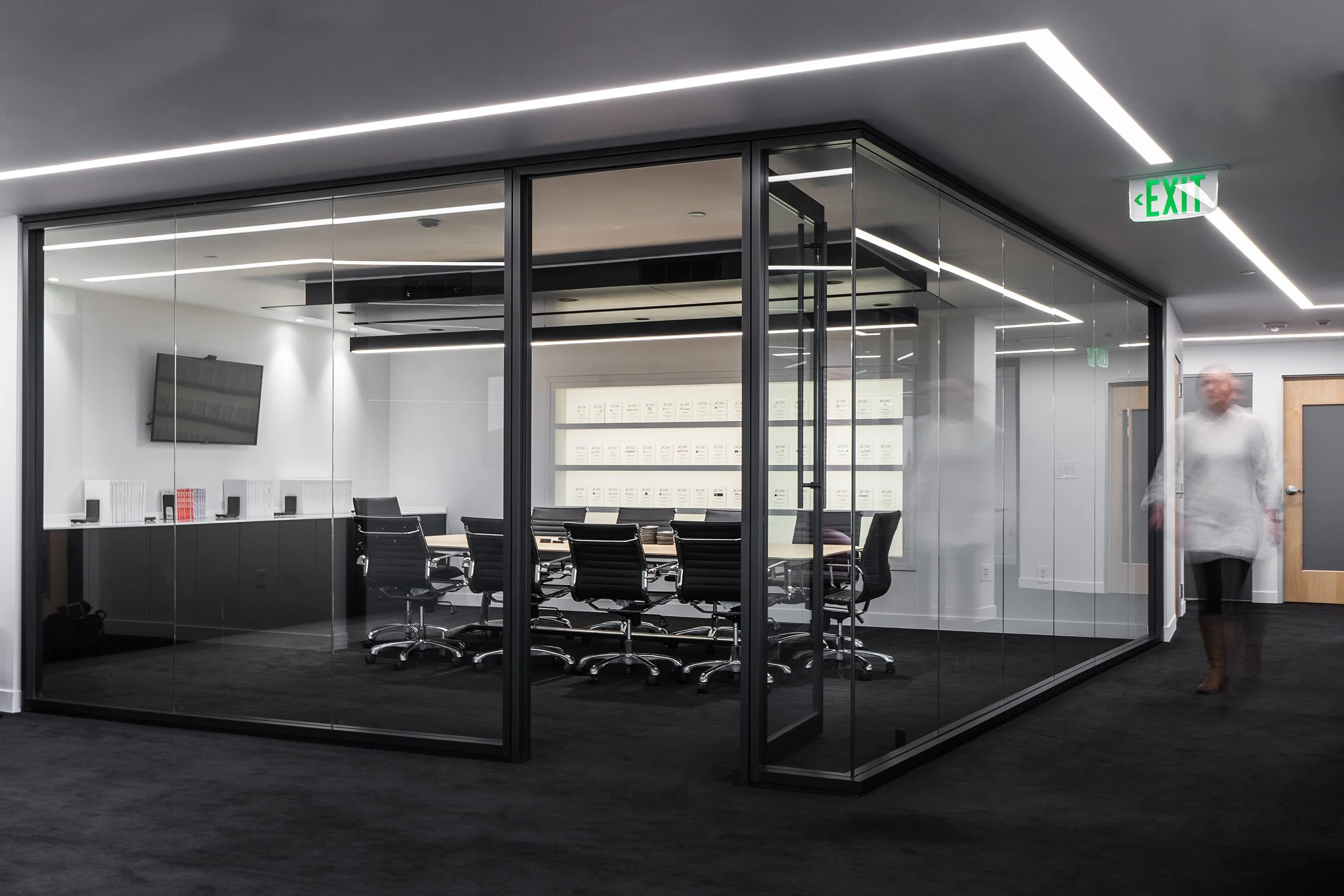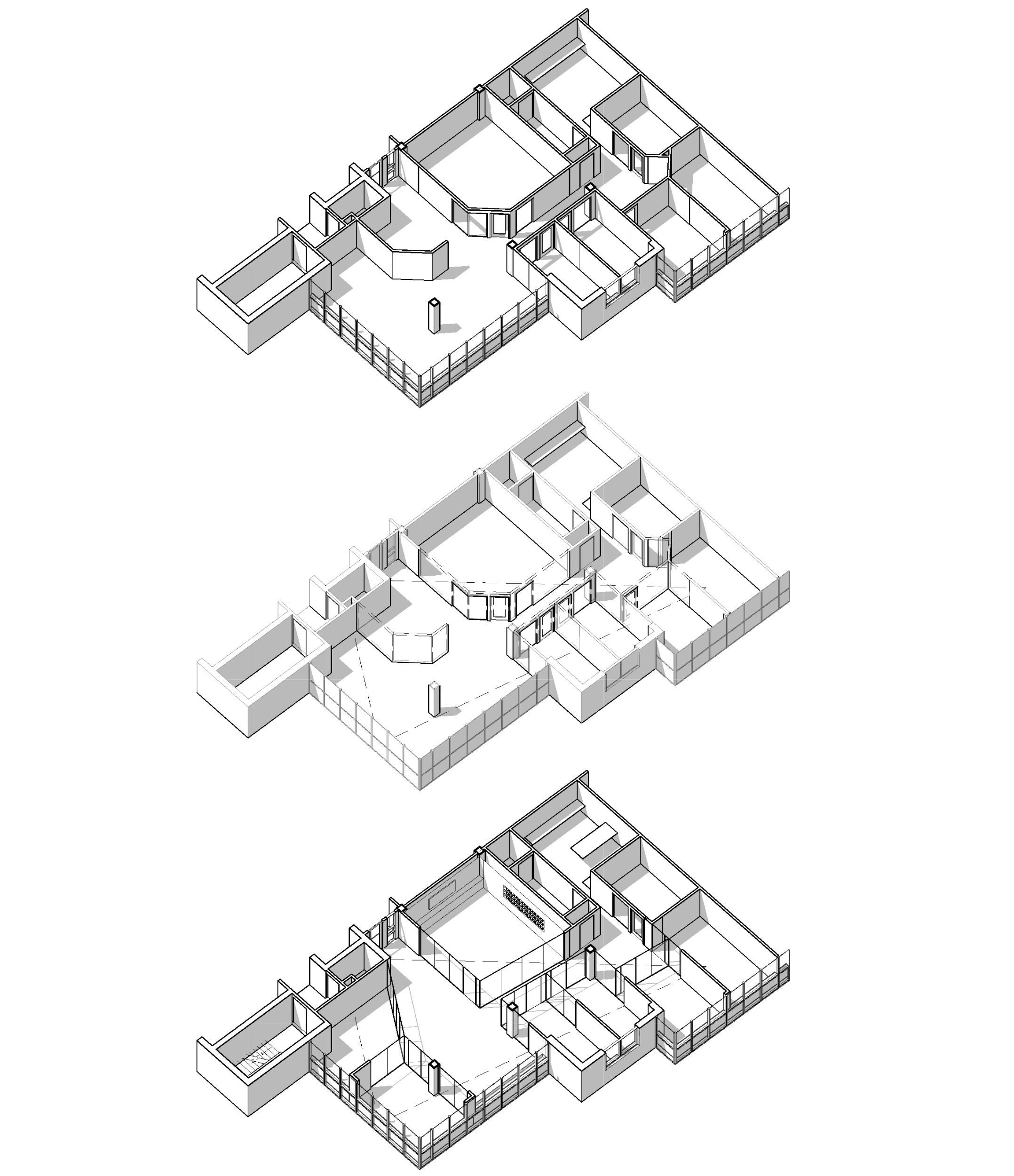
CRG OFFICES
A response to the client’s desire for a modern and bright office space, this tenant fit-out opens up a dark floorplate with extensive glazed walls and a contrasting palette of black and white finishes.
As you enter, lines of light draw your eye toward the lounge - the central hub of the office. Glass fronted offices and conference room flank the space, providing visual connections throughout and drawing natural daylight deep into the space.
Visual connections across the entire office provide connectivity and encourage interaction, while the glass partitions provide acoustic privacy and defined offices. Linear lighting accentuates and defines space while drawing you through.
The lounge acts as the central hub of the office, encouraging informal meetings and providing a relaxed space for the entire office to gather. The conference room provides a formal space for client and investor meetings to showcase CRG’s work.
location // BOULDER, CO
year // 2019
client // CRG
status // COMPLETED
category // OFFICE
electrical engineering // AE DESIGN
mechanical engineering // 2020 ENGINEERING
photos // MADDY HALPERN
awards // 2020 IES Award of Merit




